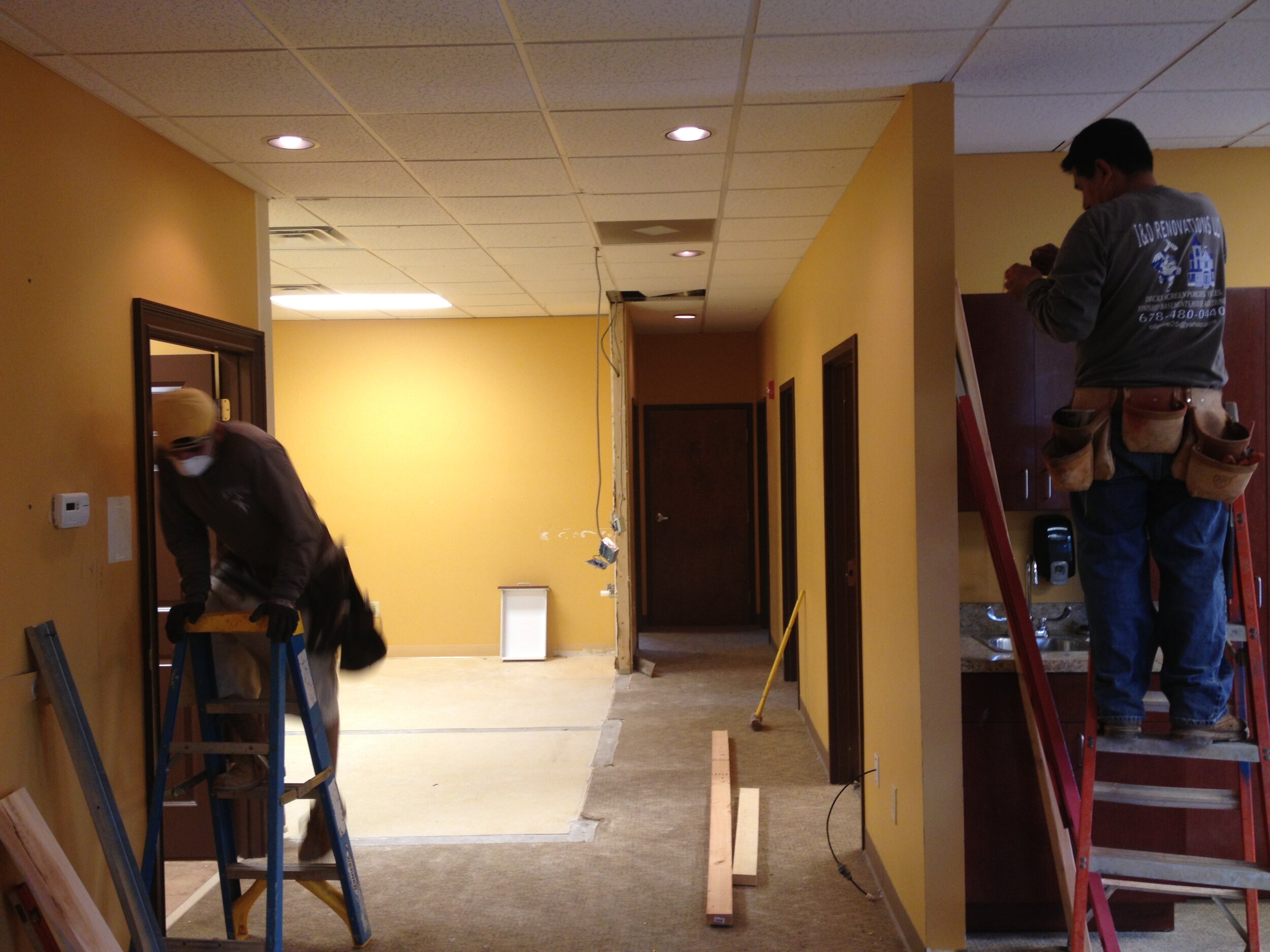Oral & Facial Surgery Associates
Total renovation of an existing space including tear down of the entire interior space and rebuild to the needs of the practice as designed by the architect and requirements of dental treatment and surgery. The place was transformed to an open plan concept and the work included all new plumbing, electrical, medical gas systems, framing, drywall, finishes and custom cabinets as per the need of each space.














