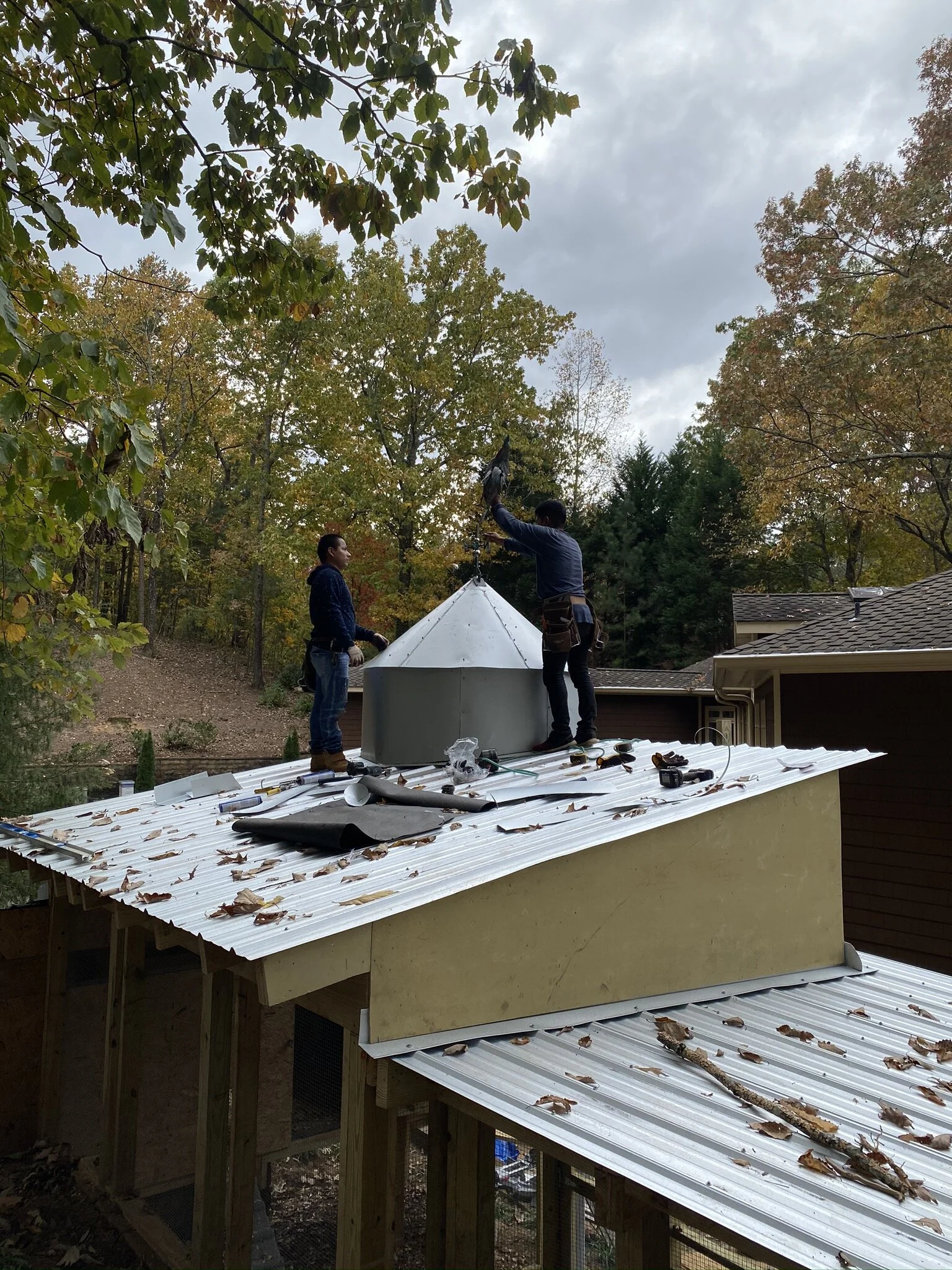Chicken Coop
A 200 SF Chicken coop was designed for 9 chickens with a coop, run and a 16 foot tower. The tower has a metal cone roof with a weather cock at the top. A small hill was excavated and a 5 feet tall retaining wall was built to house the structure. Due to the slope towards the coop, water management was a challenge which was overcome with berms and installation of French drains. It is an exposed lumber structure with a metal roof.














